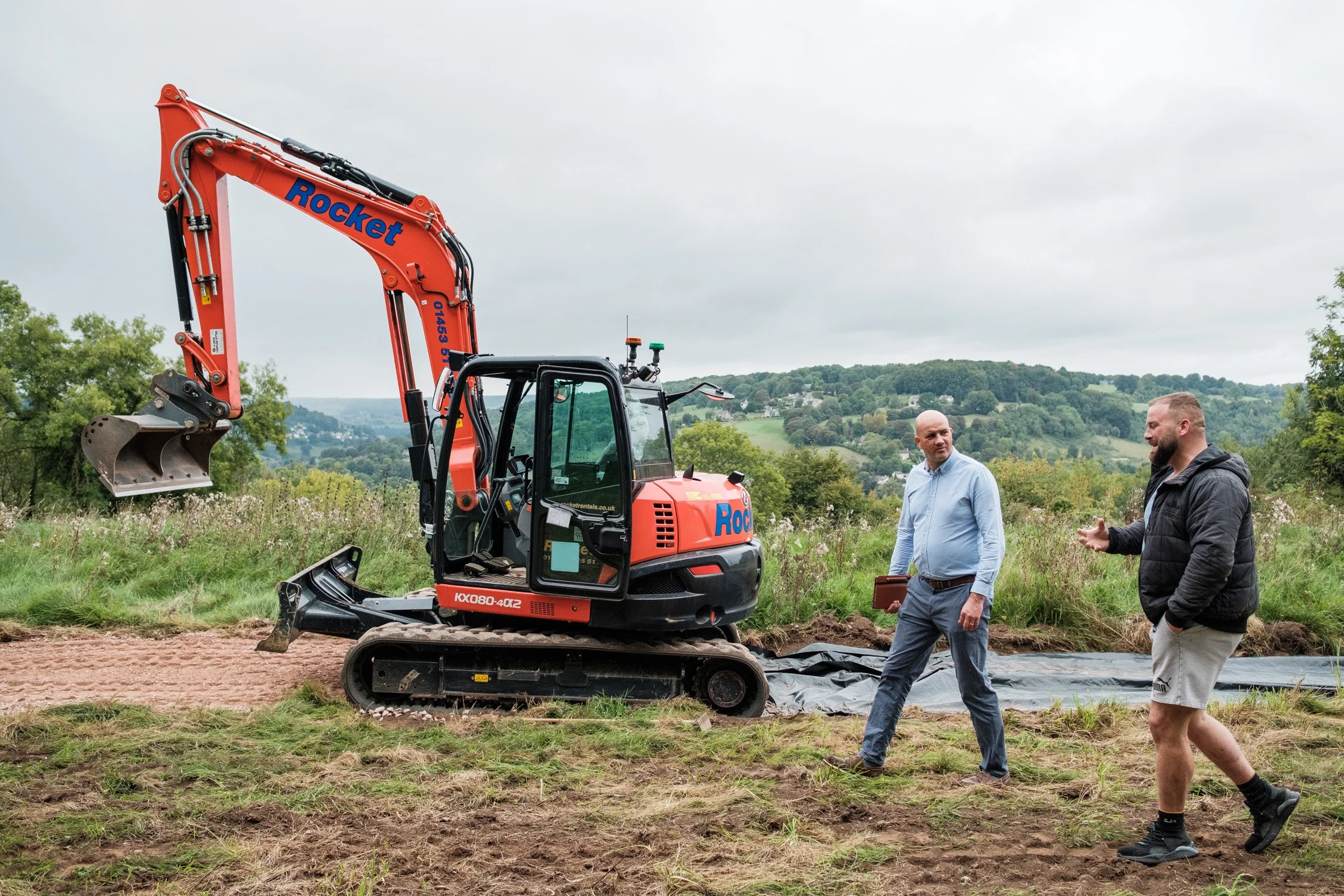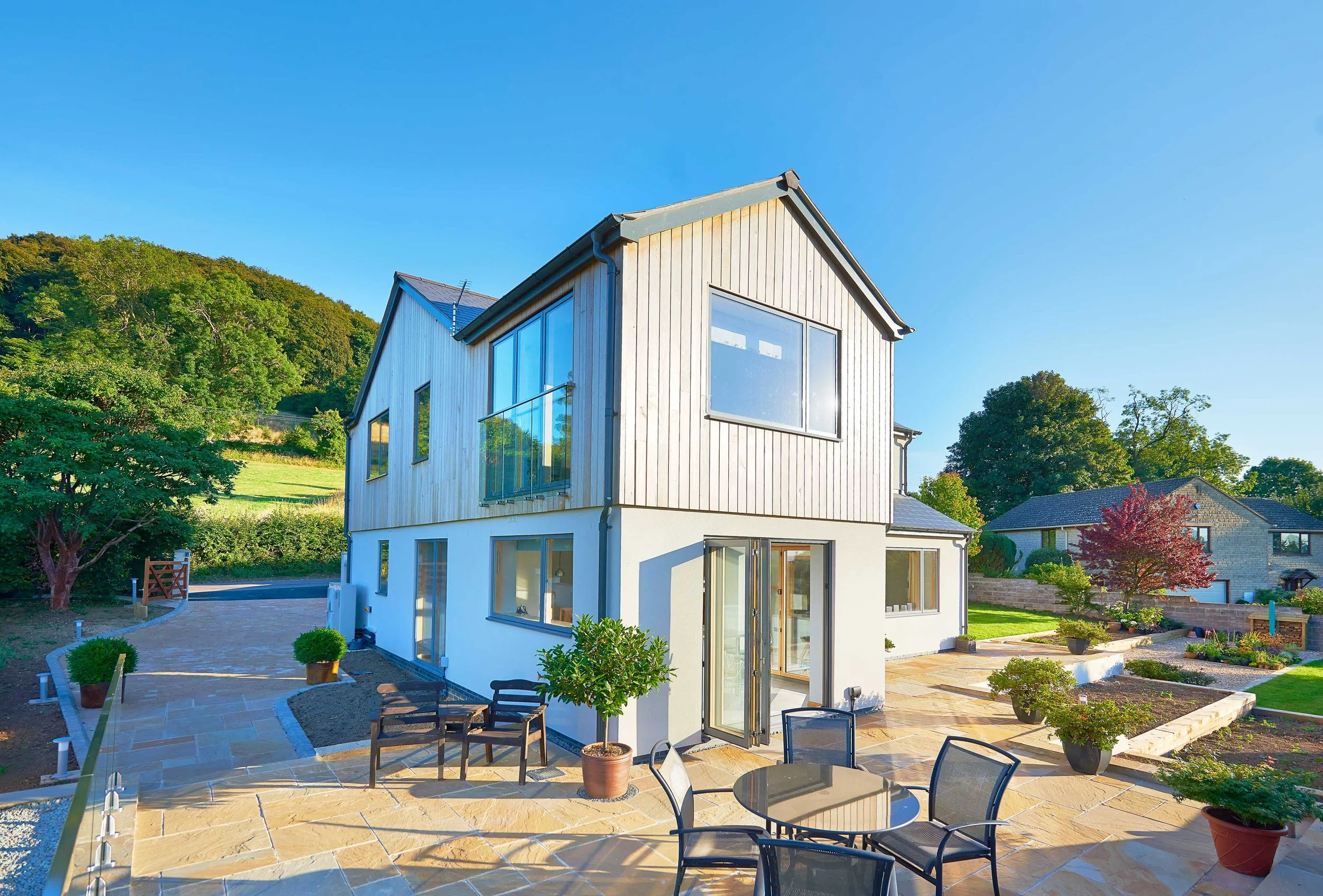Budgeting for Your Build: How to Plan with Confidence and Clarity
Building your dream home, or even a single transformative space, such as an extension or loft conversion is one of life’s most rewarding journeys. It is tempting when creating a new space to focus on the excitement of the layout and the shiny finishes but, the first foundation to lay should be your budget – a clear, realistic and strategic plan of the build and how it will be financed.
Budgeting now is more important than ever with material prices shifting, skilled labour in high demand and us all wanting value for money. A strong budget will reduce the risk of overspends and unnecessary delays which in turn costs money. It will also make for a less stressful and more successful build and end result.
A well-planned budget will keep your finances in check but also gives you the freedom to make creative, informed decisions as your project unfolds.
Here’s how to approach it with some useful information, all important numbers and a worked example:
Define Your Vision and Establish an Overall Budget
At the outset, think in purpose. Ask yourself – what kind of home or space are you creating? A family retreat? A minimalist modern extension? The clarity of this initial vision will help to shape the project — from layout to material choices. Set yourself ‘non-negotiables’ and ‘nice-to-haves’ so you can align what is important within your budget. If you need to scale back, reduce size before you reduce quality. A smaller, beautifully executed home will always feel more luxurious than a larger one built to lower standards.
Invest where it matters most: the structural integrity, insulation, windows, and finishes that define how your home will feel and perform.
Once you have your vision, it’s time to put pen to paper with the all-important numbers. It is sensible to keep a shared spreadsheet or tracker with all invoices, quotes, and forecasts and establish a plan for reviewing costs with weekly or bi-weekly check-ins.
A successful budget isn’t about restriction, it’s about organisation and control. Understanding where every pound is going, so your build serves you, not the other way around.
The Construction Budget and The Total Budget: The Numbers Explained
The construction budget includes all costs that are directly related to the building and constructing of the project. For example, materials and labour, equipment, site preparation and foundation work to include scaffolding, site offices. Then all structural work such as mechanical, electrical and plumbing. And finally, finishes, flooring, painting and fixtures.
The total budget is broader. It includes the construction budget as explained above but also all other necessary costs. The acquisition of the land, any associated permits, all design, architect, engineer, project management and legal fees. Financing costs to include alternative accommodation, interest payments on loans, insurance and taxes as well as potential handover costs. And, in addition, furniture and fixtures and fittings.
Lastly, remember a contingency fee. Usually budgeted at around 10% to 15% of the construction cost.
Even the best-laid plans encounter surprises: fluctuating material prices, design tweaks, delays or even bigger issues and by building in a buffer at the outset you will save yourself stress later.
Construction costs can vary widely, and much of that variation comes down to three key factors: the complexity of the site, the specification and quality of the build, and whether you’re constructing a single-storey or multi-storey home.
Generally, economies of scale play a role. A small, single-storey extension almost always costs more per square metre than a two- or three-storey build with the same footprint. Similarly, a 400 m² home will usually have a lower cost per square metre than a 200 m² home of comparable design, simply because many fixed costs are spread over a larger area.
In addition, your choices within the space will influence the final price. For example, a single-room extension will be far more expensive if fitted out as a kitchen or bathroom rather than a living or bedroom due to the additional plumbing and electrical work, as well as fixtures, and finishes required.
From Plans to Price: A Real Build Budget Example
As of 2025, we are seeing construction costs for our projects typically ranging between £2,500 and £4,000 per m2 depending upon the complexity and specification of the build. Garden works – including paving, retaining structures, steps and planting, generally fall in the region of £150 to £300 per m2.
As a worked example, let’s imagine a deep retrofit house with extension in a sensitive setting. A project of this nature may have a cost plan along the following lines:
Core Construction Costs
House construction: 250 m² @ £3,000/m² — £750,000
Garden and landscaping: 350 m² @ £250/m² — £87,500
Subtotal: Construction cost — £837,500
Allowances & Professional Fees
Contingency - 10% of construction: £83,750
VAT on construction and contingency (20%): £184,250
Consultancy fees - approx. 20% of construction: £167,500
VAT on consultancy fees (20%): £33,500
Statutory Fees
Planning and pre-application fees: approx. £1,200
Building regulations and associated submissions: approx. £2,000
Subtotal: Allowances & Fees £472,200
Additional Costs to Consider
Depending on your build, you may also need to allow for items such as:
Loose furniture and soft furnishings: approx. £7,500
Outdoor furniture: approx. £2,500
Rental accommodation and storage during a 12-month build: approx. £24,000
Insurance: approx. £3,000
Legal fees - wayleaves, party wall matters: approx. £5,000
Mains service connections or reconfiguration costs: approx. £10,000
Naturally, not all of these scenarios and associated costs will apply to your own project and each will come with a set of variables – our aim is to provide a clearer sense of the factors you will need to consider when planning your own build.
A Final Thought …
Your total budget should be seen as the framework that makes the project possible, viable and successful. Take time to shape it carefully, revisit it often, and keep it aligned with your plans and goals.
Then, as the paint dries, the furniture is put in place and those finishing touches that make your new space feel like home are added, you will have more than a beautiful space. You will have peace of mind that your build was executed perfectly alongside a sensible and realistic budget.
Please get in touch with any questions and queries about budgeting for your build





