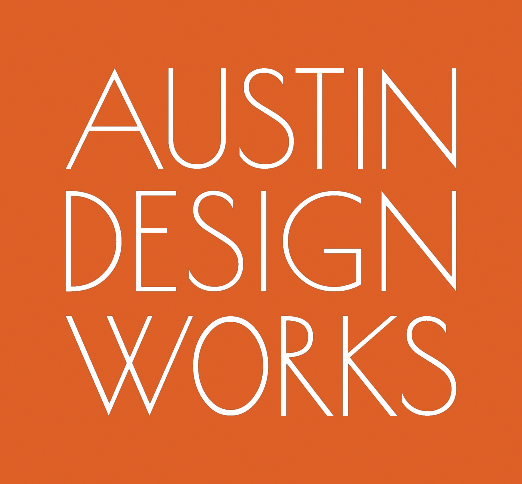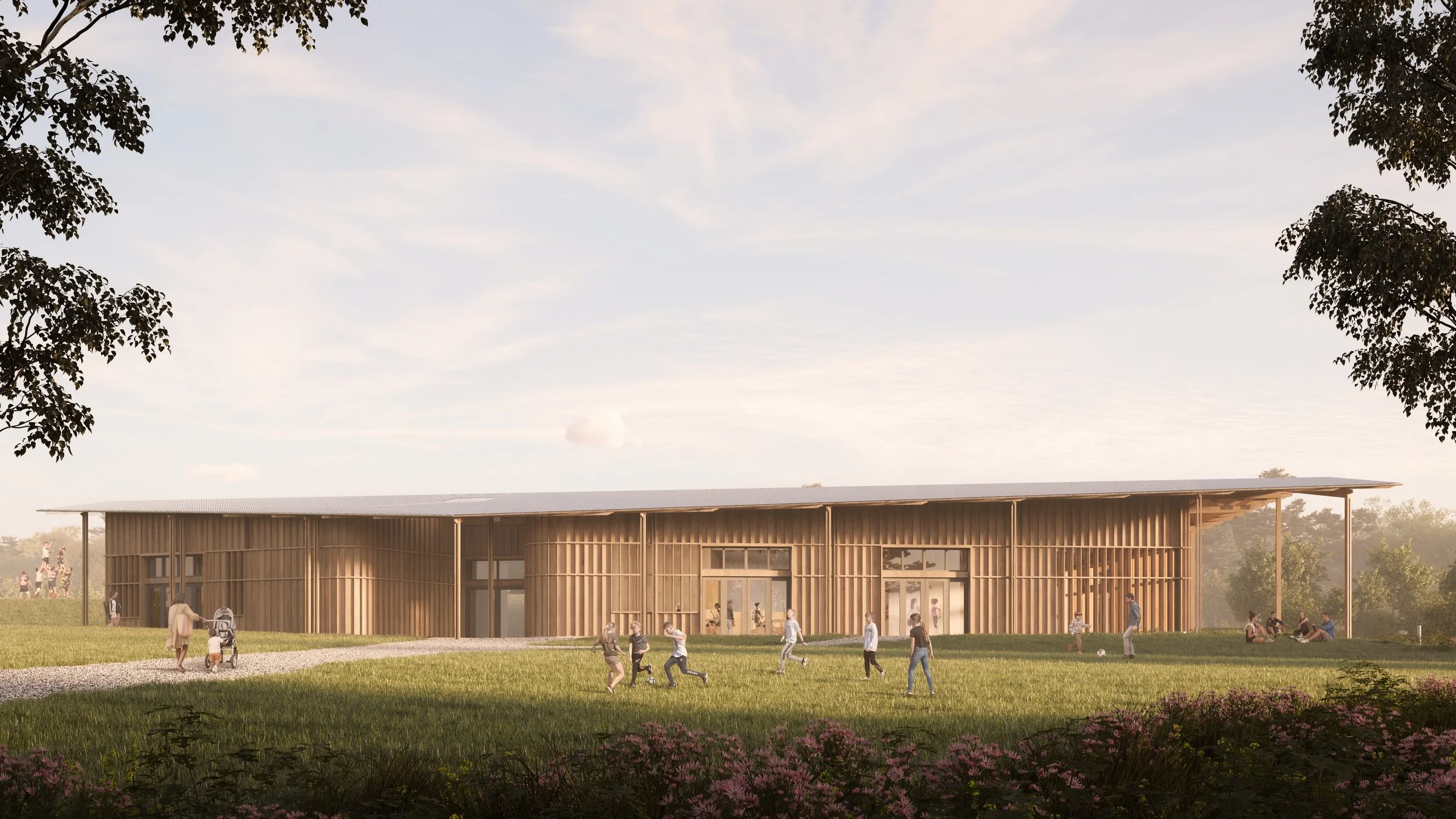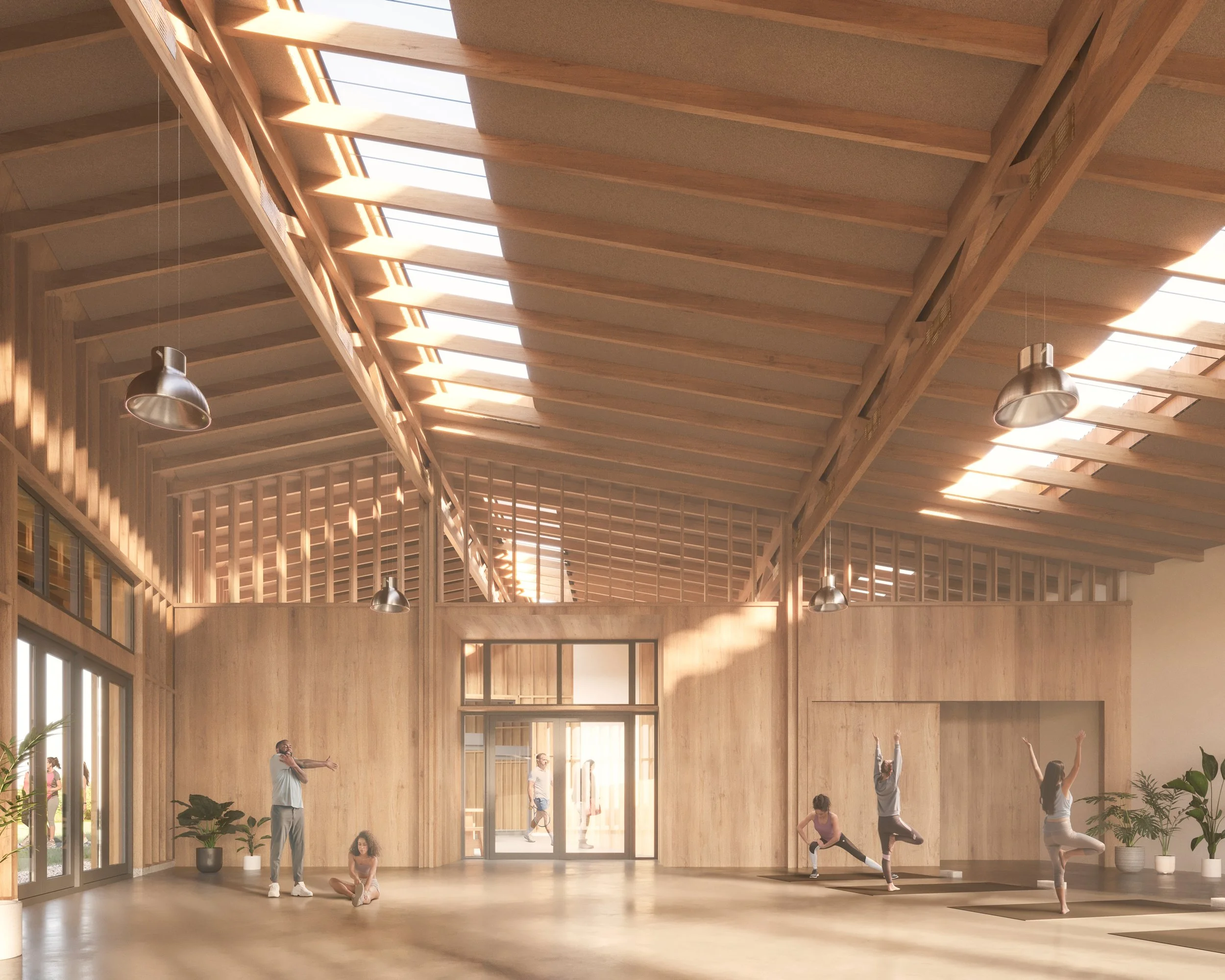Community, Culture & Sports Architecture
Natural play is something we feel passionate about at Austin Design Works. We create playgrounds where children and carers can happily immerse themselves in the outdoors.
We also love designing environments where children of any age can push their boundaries and experience the joys of challenging themselves physically and mentally. Our approach is to include age-appropriate equipment, and tactile, natural features such as logs, sand, and water. We also make sure there is plenty of varied seating for grown-ups, teenagers, and children alike.
Planting is an essential element in our playground designs. Our planting is designed to be easy to maintain, creating shade and defining spaces. Plants also provide colour and scent as well as providing a wonderful habitat for insects and nature.
Community Sports Clubhouse get Planning Consent
We are proud to tell you that our submission for this amazing new sports facility including café, sports changing facilities, community space, accessible changing space and WC’s as well as outdoor seating area has been approved.
Since the year 2000 the charity Wotton Community Sports Foundation (WCSF) has worked to develop the PARC’s New Road site to provide sports and recreational facilities for the community in and around Wotton-under-Edge.
The New Barn will provide a valuable facility to the community of Wotton and beyond. The New Barn is to be fully inclusive to all, and will support and enhance the existing sporting activities on site, widening participation and raising the profile of existing teams.
The design process has taken into account the site’s unique and special setting, resulting in a contemporary but contextual response.
Stroud District Council’s decision to approve the development has been in part due to WCFS and Austin Design Works positive pre-application engagement with the planning authority.
A rural rugby clubhouse
Minchinhampton RFC’s new clubhouse is derived from a traditional agricultural pole barn. On a green field site on a farm within the Cotswold AONB, it was vital that the design was grounded in its agricultural context.
“Matt and the team at Austin Design Works created a design that is unique and beautiful, yet despite this the build cost is still well below what we had been told to expect by the RFU and their retained consultants.”
“We have received much feedback during the build phase from members of the club, the community, passers-by and other local rugby clubs. Their views have been unanimously positive!”
The realisation of the clubhouse is testament to the determination and generosity of its community. Tireless volunteers applied for grant funding and organised fundraising events, while in the meantime both Minchinhampton players and visiting teams roughed it in shipping containers with alfresco showers.
The clubhouse was officially opened by HRH Princess Anne.
Architects: Austin Design Works
Structural engineer: Richard Jackson
Quantity Survayor: Broadhursts
Contractor: Fraser Smith
Electrical contractor: PME Services Gloucester
Plumbing contractor: Mark Pollard Heating Services
Energy consultant: Energist UK
Kitchen and joinery: Paul Large
Photography Mark Walsh




















