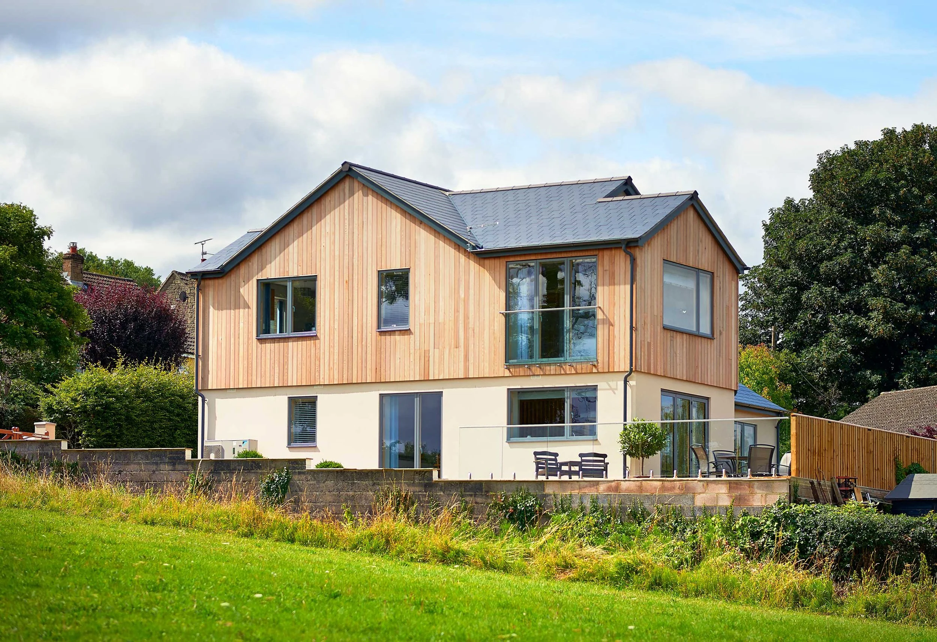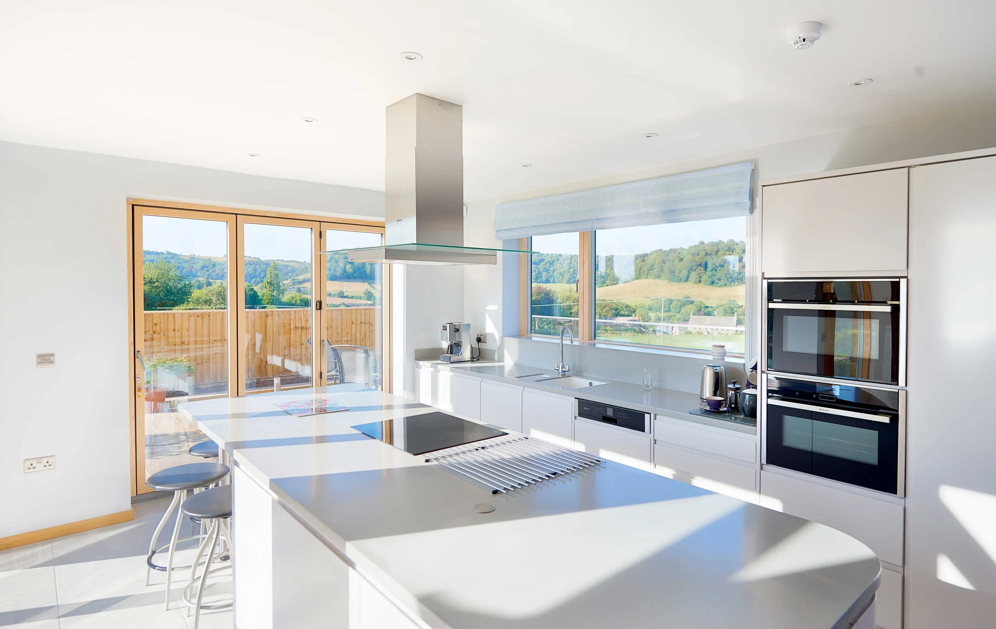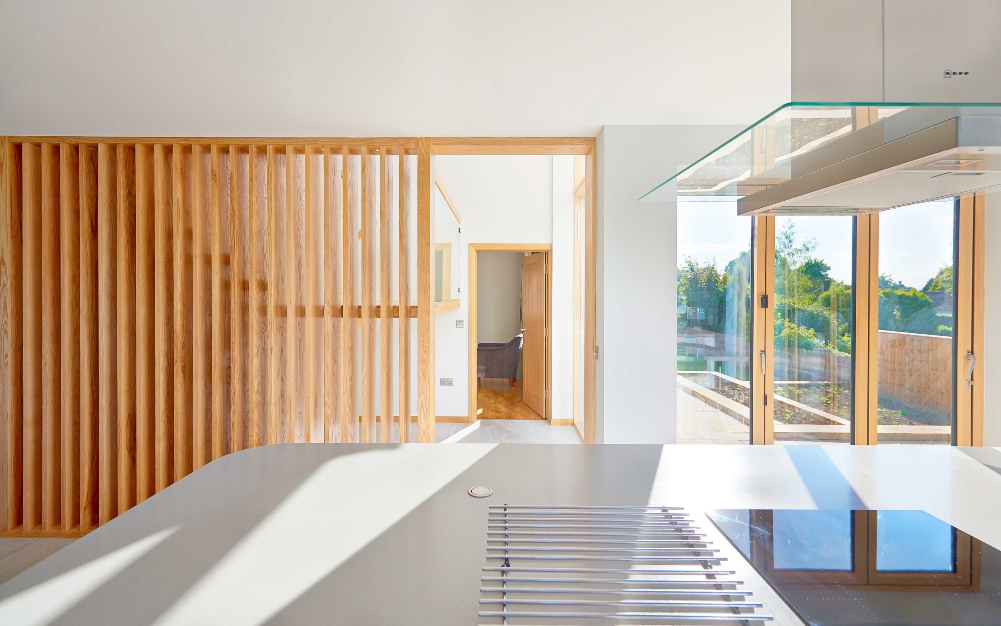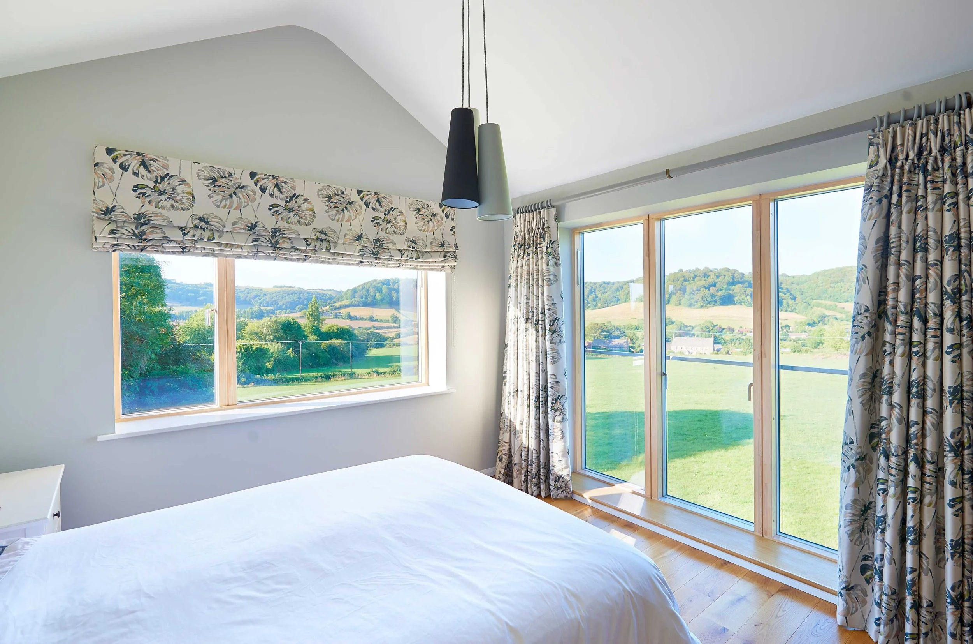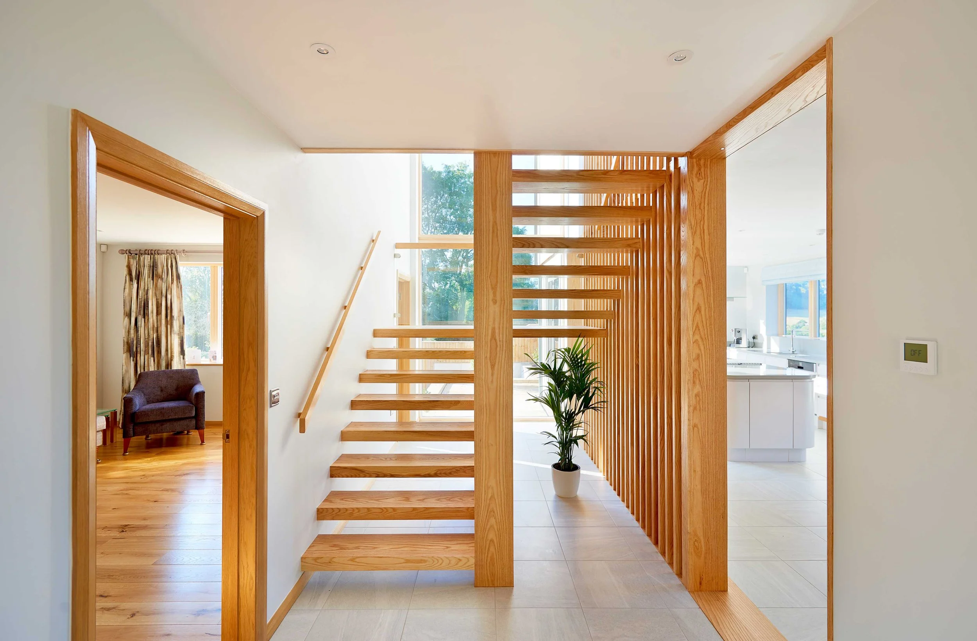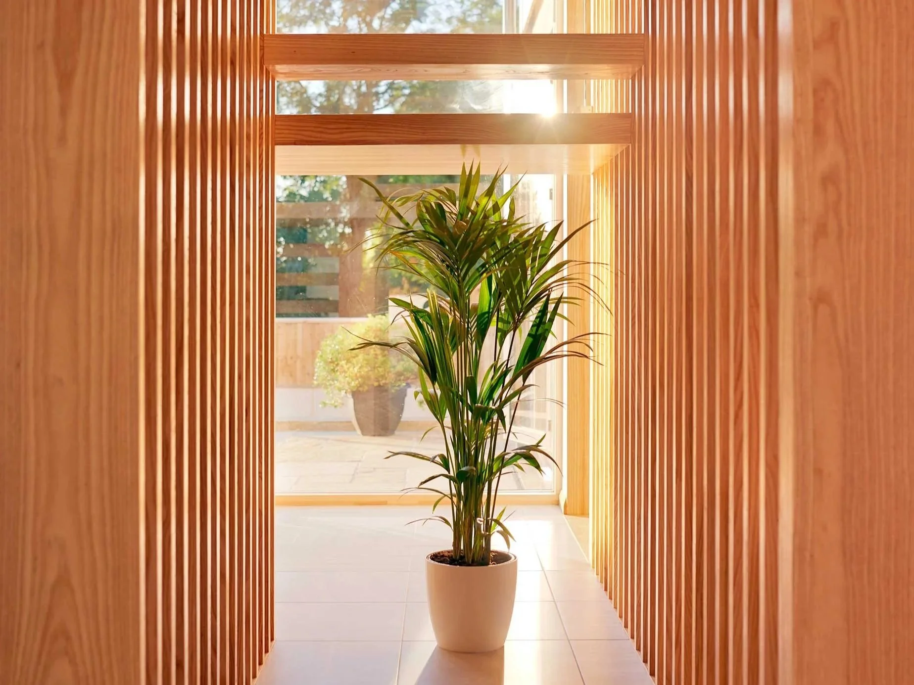An energy-efficient self-build home
Located in a beautiful hidden valley in the Cotswolds AONB, this new-build home replaces an awkward mid-C20th house to make the most of its setting and views, whilst incorporating low-energy features throughout.
Following a review of the potential to transform the existing house, the decision to replace offered a chance to achieve a high-quality building whilst saving VAT; a value-led choice many self-builders face. The design has reminiscence of the building it replaces, helping it fit in with neighbours, whilst celebrating differences which stand out. Combining crisp cedar cladding over white render, the house is both modern and timeless in its appearance, standing proudly without shouting loud. Its statement feature, however, is inside - a stunning staircase in the heart of the house, beautifully made in ash by a local artisan joiner, this forms a focal point which connects the open-plan ground floor rooms as well as bringing light through the centre of the house.
Upstairs, the master bedroom enjoys the stunning views across fields to the wooded hillside beyond. Sliding doors onto a Juliet balcony open the bedroom out into the landscape beyond.
Solar panels on the garage harvest electricity, which serve to power the air source heat pump which, in conjunction with solar-thermal panels on the roof, provide heating and hot water. Well-insulated, and with good air-tightness, the house is comfortable and efficient to run year-round.
Austin Design Works supported the project through all stages from briefing through scheme design, planning, tendering and construction acting as architect, lead consultant and contract administrators.
Architect: Austin Design Works
Structural Engineer: Davies Torres Design Ltd
Quantity Surveyor: Broadhursts CQS
Main Contractor: Stevensons Building Contractors Ltd
Photography: Mark Welsh


