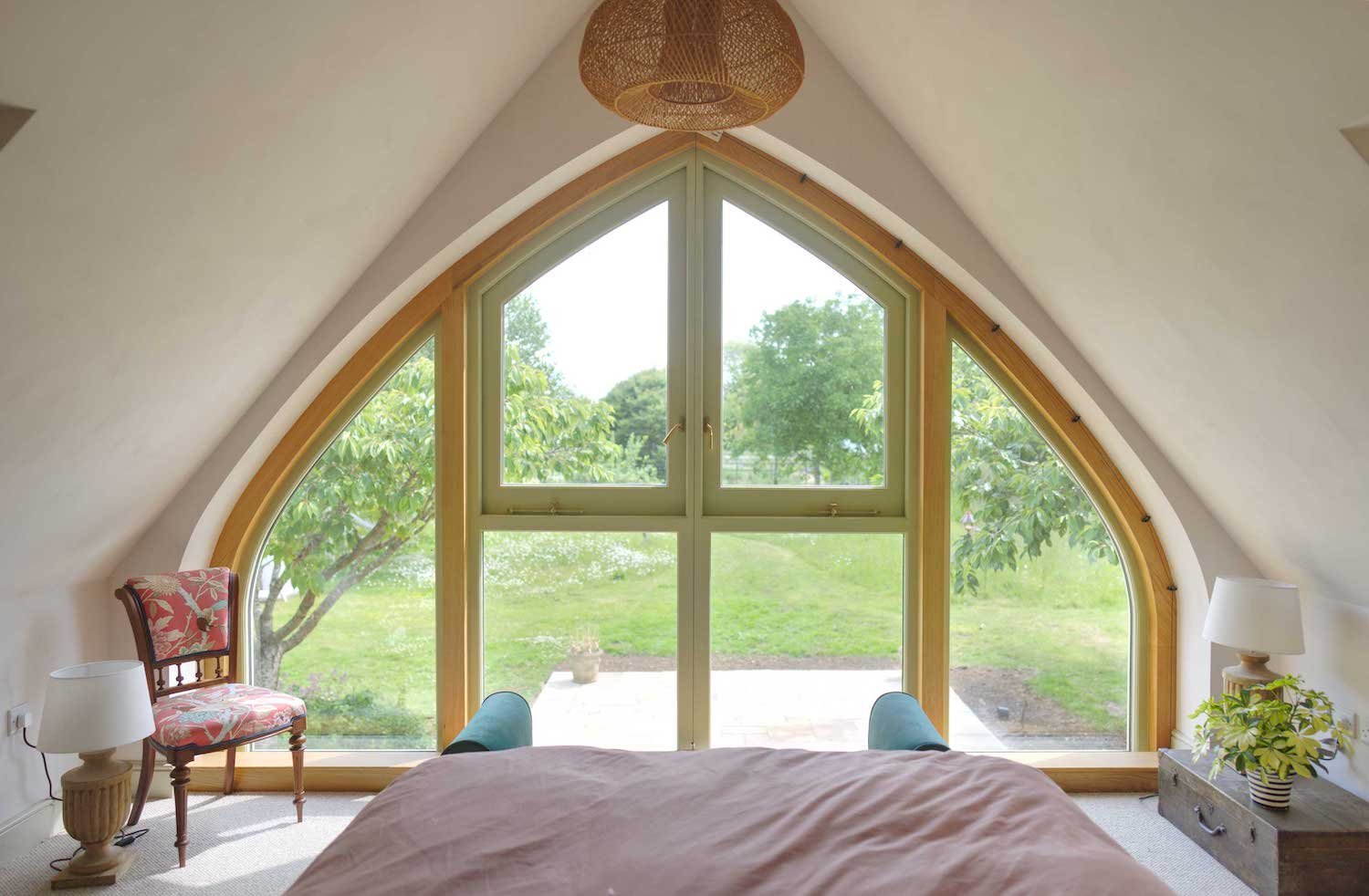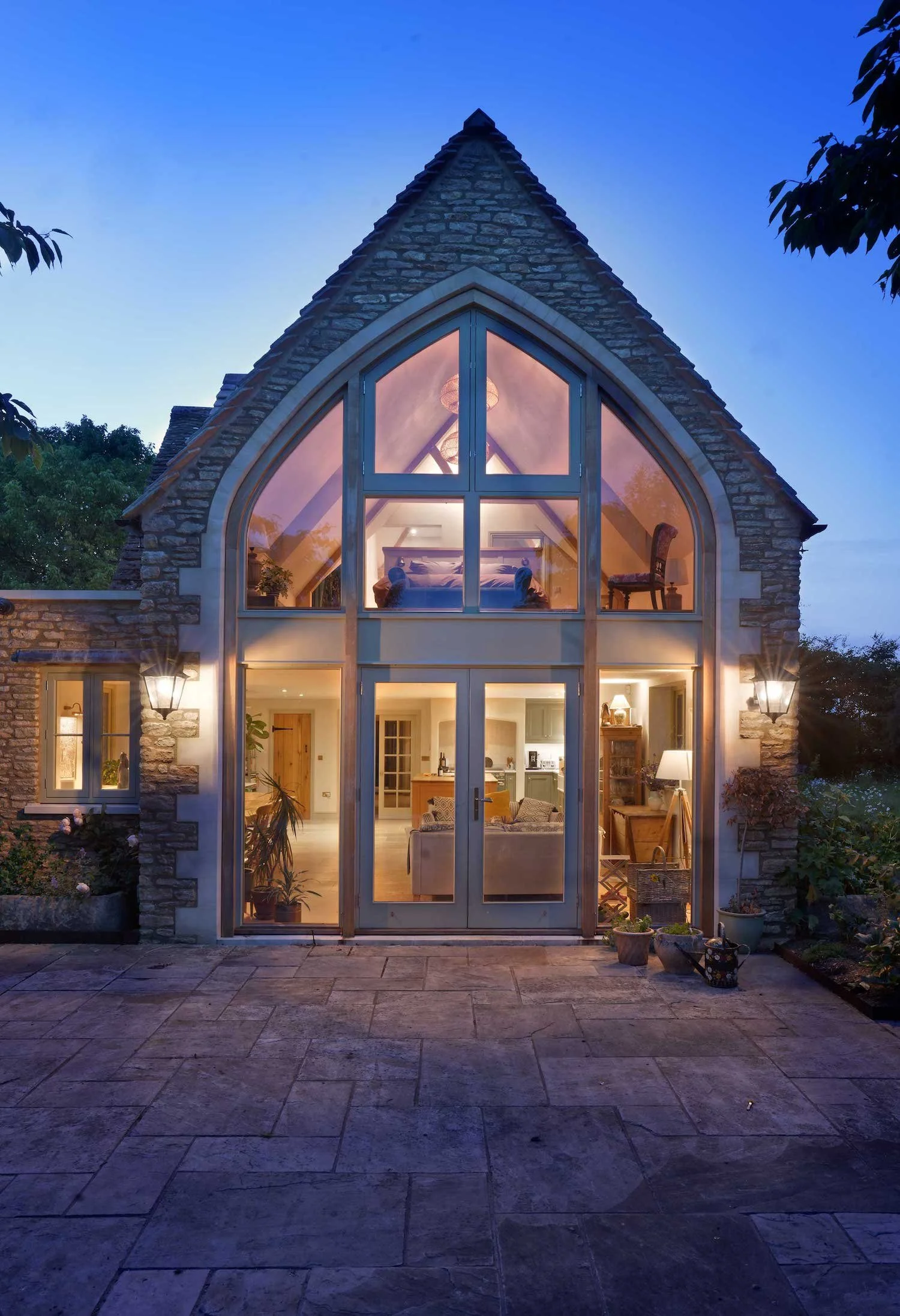A sensitive and striking reconfiguration of a historic family home
Originally built in the late 19th as part of the Great Chalfield estate, what is now one house began life as a row of three workers’ cottages. Drawing on this past, and working closely with our clients to mesh their objectives and style with the house’s old character and its charming setting, the design approach was both respectful and bold - retaining the heritage of the property while reshaping it to meet the needs of a young and growing family.
The project involved the demolition and replacement of a tired entrance hall and an outdated conservatory, with the addition of a high-quality two-storey extension. Inside, the layout was reconfigured to improve circulation and create a more cohesive and functional living space. The once-disconnected kitchen now opens directly onto the garden, and a generous new master bedroom suite has been created on the upper floor. Where possible, opportunities were taken to improve the building’s energy use and comfort; this included breathable plaster insulation to walls, and recycled glass insulation in the ground floor.
A standout feature of the design, the two-storey arched window on the south elevation was a must-have for our clients. Inspired by the elegant Tudor arches of nearby Great Chalfield Manor House, this bespoke opening brings light deep into the home and frames long views across the garden from both floors, and in particular the stunning master bedroom with its vaulted ceiling and feature oak trusses. Working closely with the structural engineer and main contractor, we brought together a team of expert craftspeople including a bespoke lintel supplier, a traditional oak framer, and a specialist stonemason. These trusted relationships - built over years of working closely with local and regional artisans - enabled a seamless execution of this unique element.
The material palette was carefully selected to blend seamlessly with the existing building fabric. Local natural stone was sourced to closely match the original walls, while the new roof is finished in reconstituted stone tiles, matched in colour and laid in diminishing courses to echo the historic roofscape. Window detailing continues the character of the original building, with painted timber frames and stone surrounds that ensure a harmonious relationship between old and new.
Architects: Austin Design Works
Structural engineer: Goodhind Engineering Consultants
Quantity surveyor: Adams Fletcher & Partners
Contractor: Donovan Construction (South West) Ltd
Photography: Mark Welsh




















